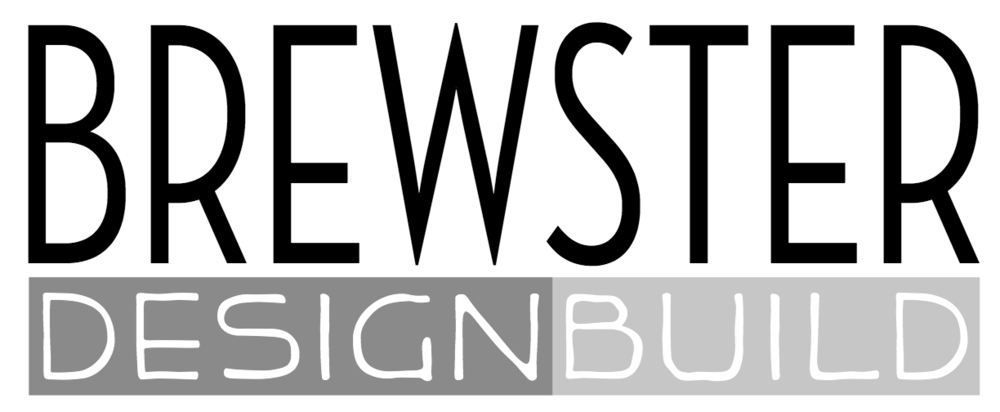EcoHouse Construction System
EcoHouse is an innovative construction system inspired by traditional rural architecture, offering both ecological and economic benefits. It uses 15% less lumber than standard methods while showcasing the natural aesthetics of its materials. The EcoRoof, EcoWall, and EcoFloor components integrate seamlessly with our exclusive plansets or custom home designs.
EcoRoof
Our highly efficient post, beam, and purlin roof system is lightweight yet strong. Continuous insulation delivers superior performance to cavity insulation without requiring a bulky structure.
EcoWall
A framework of vertical posts and horizontal plates supports exposed sanded plywood, which can be finished with a range of clear or tinted stains to achieve a warm, durable, and cost-effective interior.
EcoFloor
Included in our multi-story designs, the EcoFloor incorporates the same materials and design principles as our wall and roof systems. Plywood can be used as the finish floor, or covered with your choice of flooring materials.

