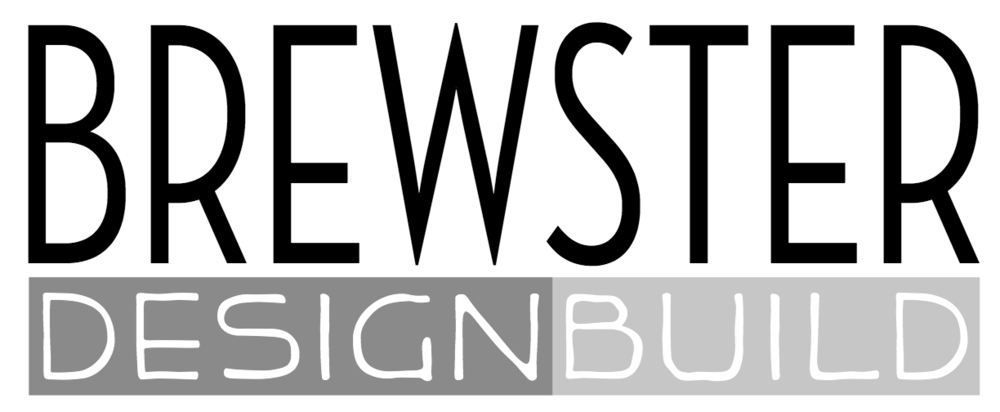A1 Family House
A1 Family House
Our most versatile design. The modular layout is adaptable for one or two stories. Flexible interior offers two, three, or four bedrooms. Compact yet spacious living for the modern family!
1,432 sq ft (HEATED)
2,3, or 4 beds
2 baths
Entry/Play spaces
Kitchen/Dining/Living
Deck/Patio
Please see the license agreement for information regarding use of our drawing packages.
NOTE: All dimensional information is in Imperial units (feet-inches). Any of the plans can be converted to Metric if needed.
See the plans here
Click the Play button below to view the interactive 2D building plans and 3D model. For technical help, please consult the following link: https://bimx-webviewer-help.graphisoft.com/




