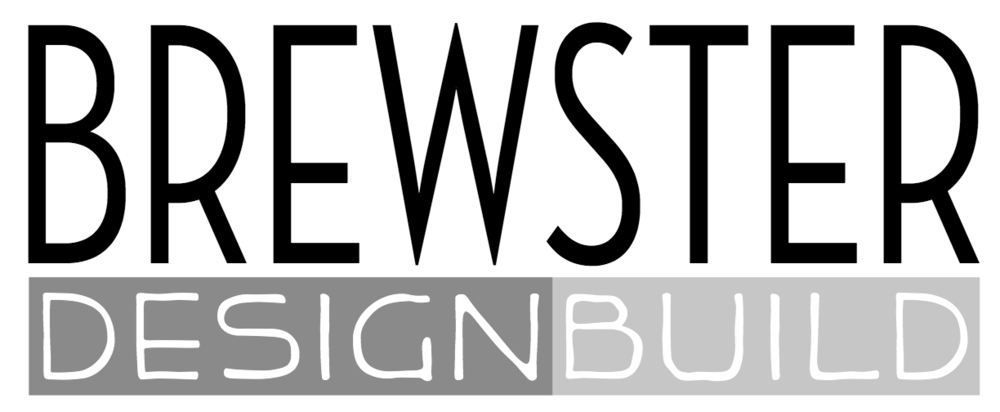A2 Village House
A2 Village House
A plan for a big house on a small lot. The Village House is a 2+ bedroom, 2 bath home that, from the street, does not appear much different from those on either side. Inside though it lives and works much easier than its neighbors due to the separation of public and private spaces. Long and narrow, it allows for privacy at the extreme ends, communal living in the center and ample natural light in all spaces.
2,880 sq ft (HEATED)
2+ beds
2 baths
Entry/Play spaces
Kitchen/Dining/Living
Garage/Shop
Garden / greenhouse (optional)
Deck
Please see the license agreement for information regarding use of our drawing packages.
NOTE: All dimensional information is in Imperial units (feet-inches). Any of the plans can be converted to Metric if needed.
Click the Play button below to view the interactive 2D building plans and 3D model. For technical help, please consult the following link: https://bimx-webviewer-help.graphisoft.com/




