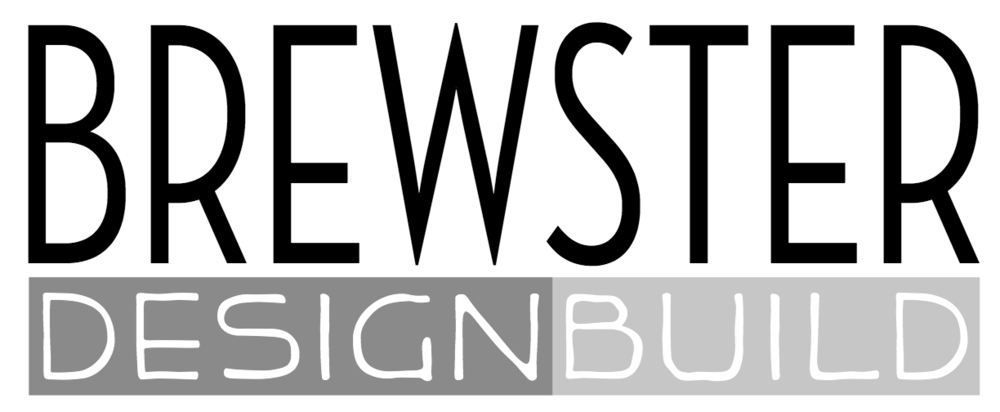iHouse 1.0
iHouse 1.0
The iHouse 1.0 is our most affordable plan. It’s a 1 bedroom, 1 bath home that lives and feels much larger than its modest footprint. Long and narrow, it allows for privacy at the east end, social living in the west, and ample natural light in all spaces.
At 800 sq ft, the iHouse can qualify as an ADU in many jurisdictions (check your local zoning code). It’s also adaptable for use as a studio, workshop, or garage. Please contact us for customization options.
800 sq ft (738 heated space)
1 bedroom
1 bath + linen closet
covered entry
living / dining / kitchen
built-in media center / bookshelf
stacked laundry closet
bedroom + coat closets
What's Included:
Construction documents PDF + BIMx (download only, no prints will be mailed)
General notes + Schedules (door + window)
Floor plan (1/4” = 1’-0”)
Roof plan (1/4” = 1’-0”)
Exterior elevations (1/4” = 1’-0”)
Principal section (1/2” = 1’-0”)
Foundation concept plan (1/4” = 1’-0”)
Roof-framing concept plan (1/4” = 1’-0”)
EcoHouse construction details (scale varies - 3/4” = 1’-0” typical)
Have more questions? See the full FAQ here.
NOTE: All dimensional information is in Imperial units (feet-inches). Any of the plans can be converted to Metric if needed.
See the plans here
Click the Play button below to view the interactive 2D building plans and 3D model. For technical help, please consult the following link: https://bimx-webviewer-help.graphisoft.com/
What You'll Need to Provide / Choose (on your own):
Local engineering review (snow, wind, seismic, etc.) + local code compliance check
Interior, exterior material, finish + color selections (some are suggested + shown, but subject to your review)
Plumbing fixture selections
Lighting fixture selections
Mechanical systems (heating, cooling, ventilation)
License Agreement
Please see the license agreement for information regarding use of our drawing packages. By purchasing this drawing set you are agreeing to these license terms.


